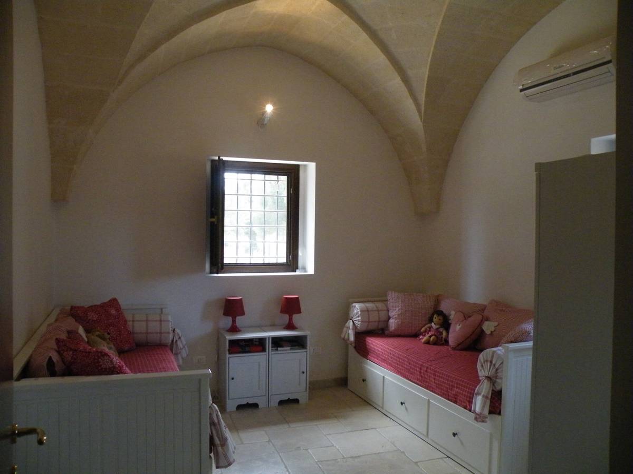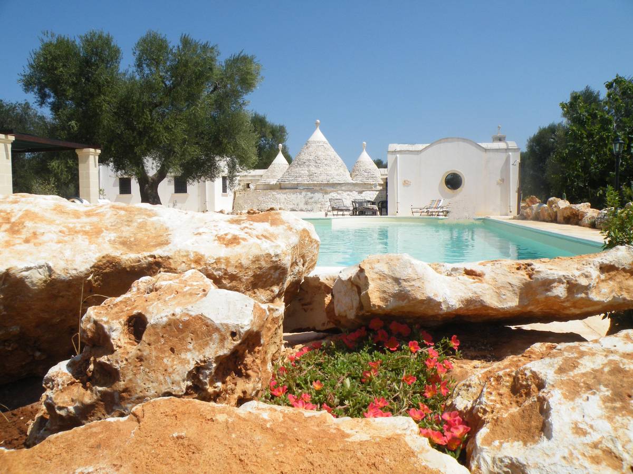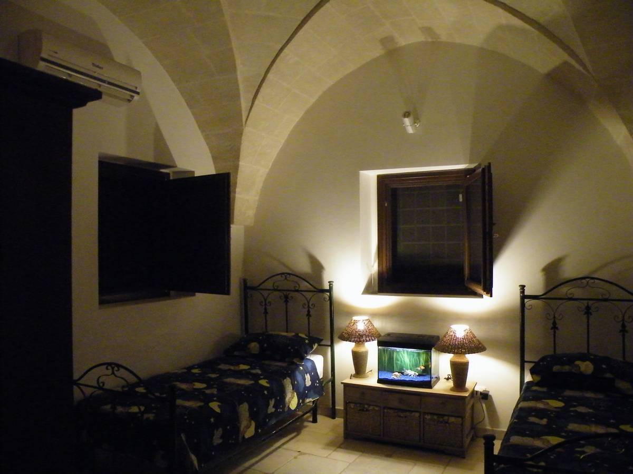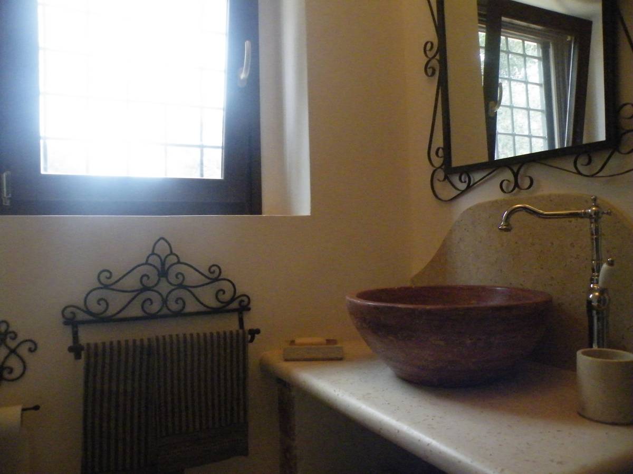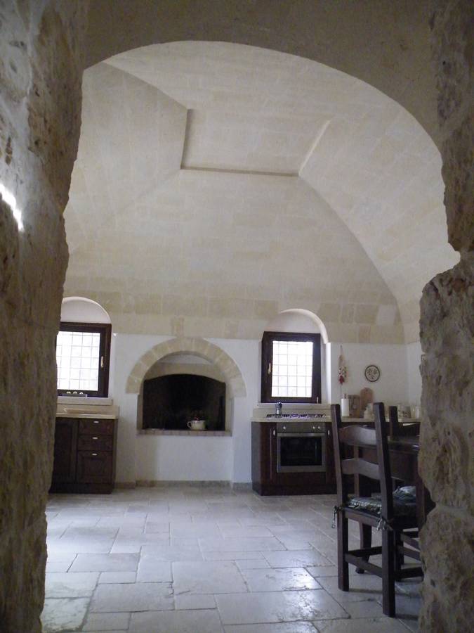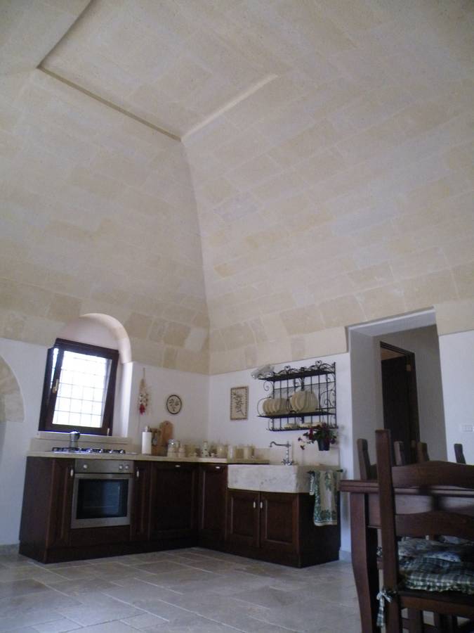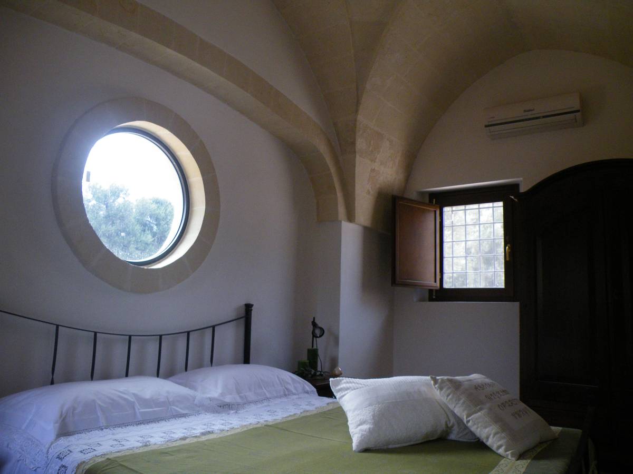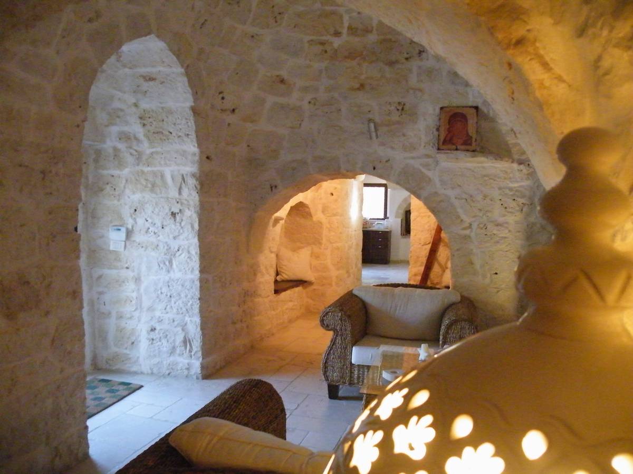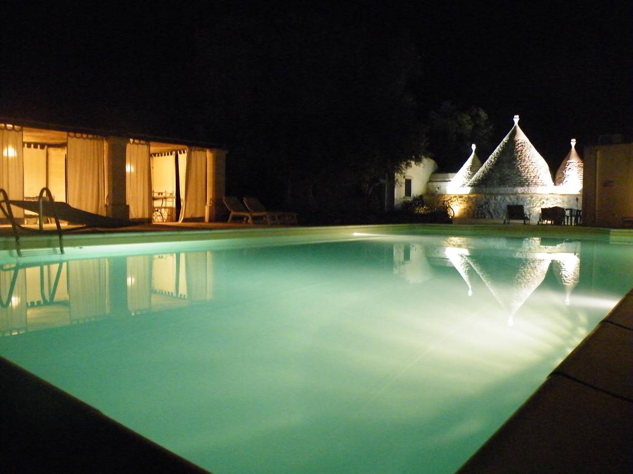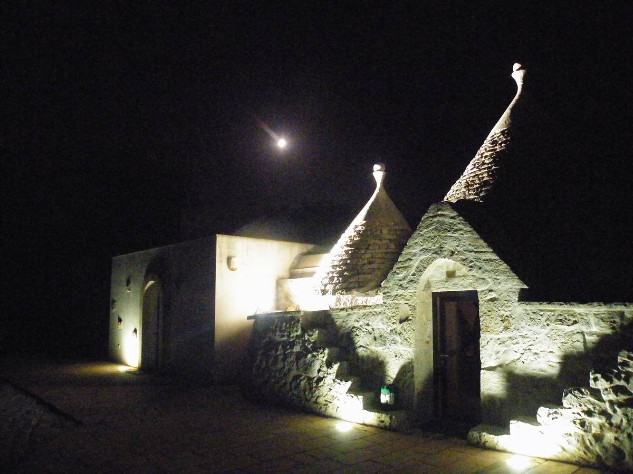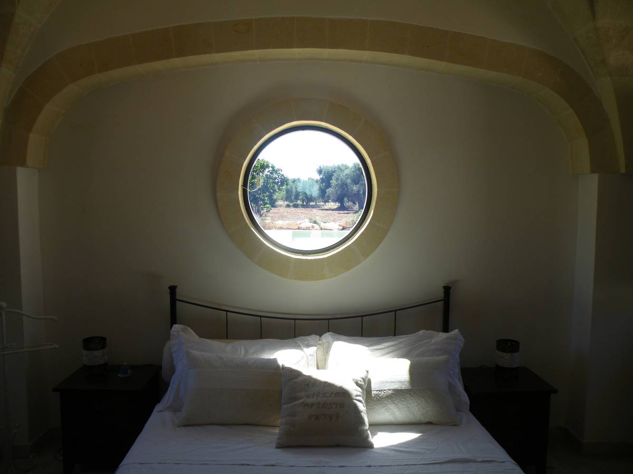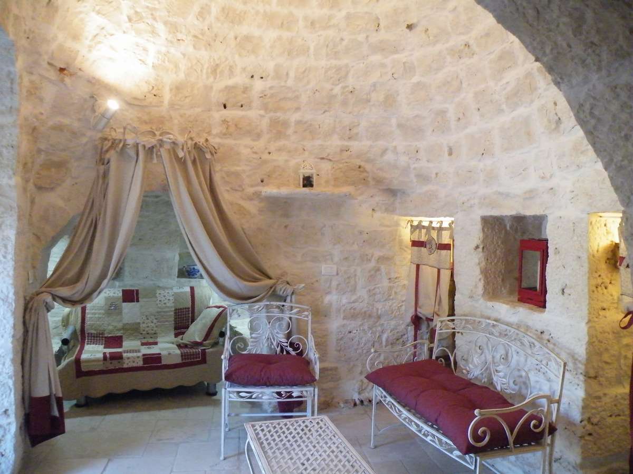Trullo Brindisi
Client
Type
Year
Category
Renovations
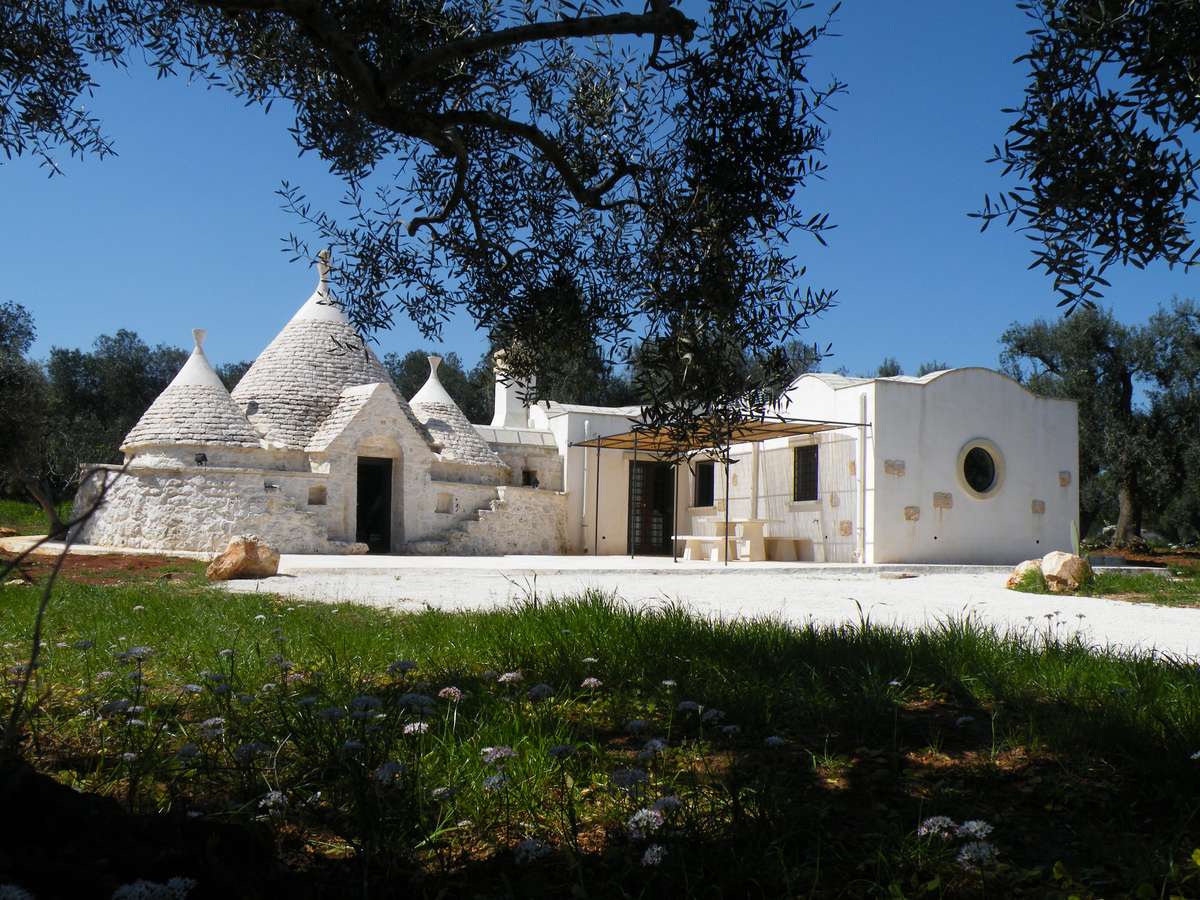
Brief
The owners had purchased a group of trulli and lamie dating back to the 1700s and an external stone oven (believed to date back to the late 1600s) in a state of complete abandonment.
The desire to preserve the original forms and construction techniques guided us in conserving the original layout (central trullo with two side lamie) while equipping it with modern comforts.
The modular construction unit of the trullo has an approximately circular floor plan, on the perimeter of which very thick dry stone walls are built.
This solution makes it a very interesting example of passive green building, with respect and immense work of “stitching and unstitching” to achieve a sober result, but with contemporary lines and choices.
The restoration was also made possible thanks to the precious handing down of construction techniques that constitute an engineering and artistic heritage unique to certain Apulian masters (in our case, master builder Cosimo Bembi).

Process
From surveying to preliminary, final and executive design, works management, safety coordinator during the design and execution phases.
Interior furnishings, lighting, systems, landscaping and swimming pool.
Result
Our passion for rural and historic architecture led to a meticulous and respectful restoration that rewarded us with satisfaction and the publication of several articles in the trade magazine Ville&Casali:
- Ville&Casali – Giugno 2011
- Special Projects 2013
Furthermore, the project presented here, together with the restoration of another trullo also designed and built by us, was awarded the Federico II Stupormundi prize during the 2012 Tourism Gala in Brindisi, as an example of the enhancement, restoration and protection of architectural heritage in the Apulia region.
